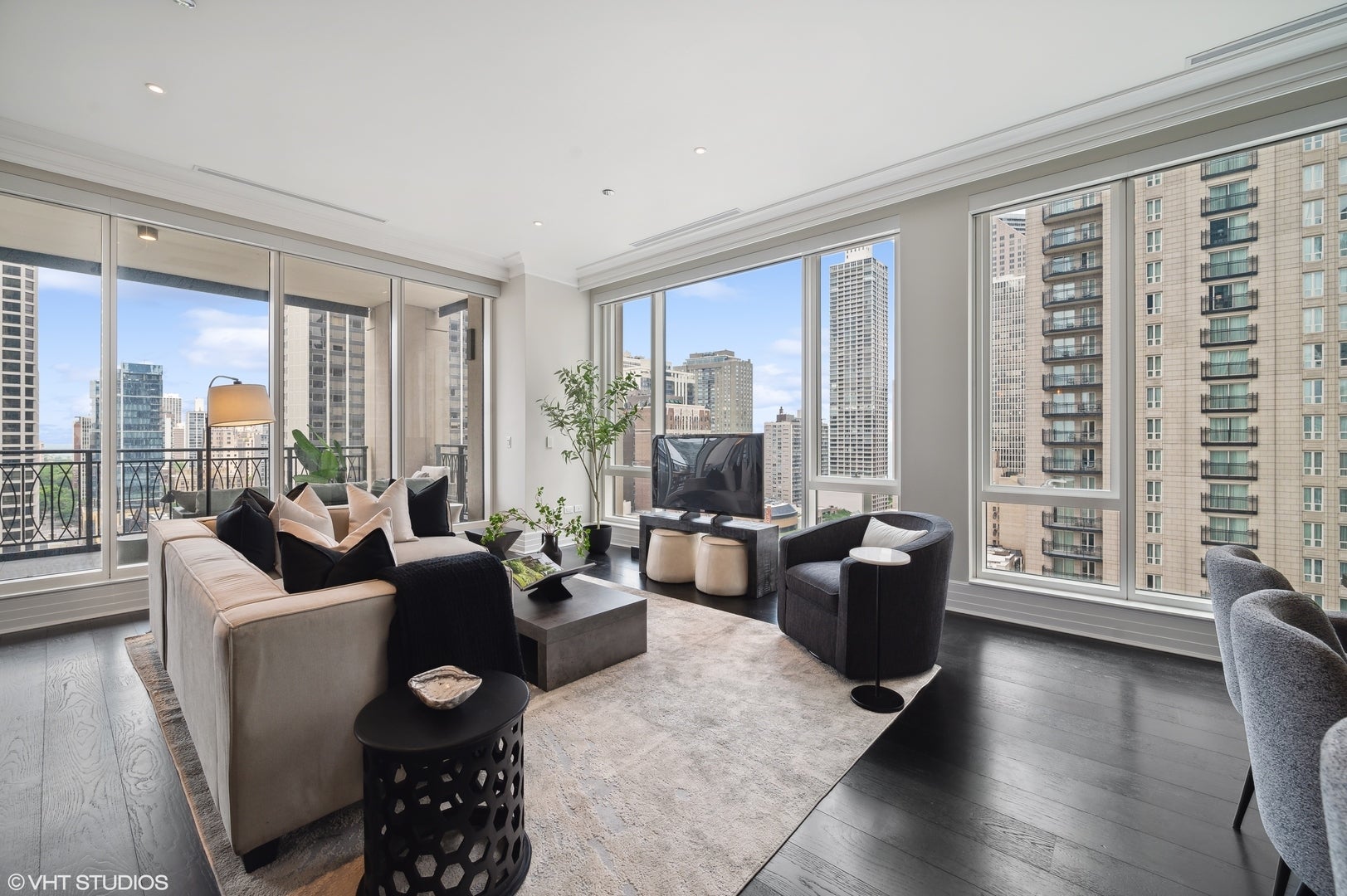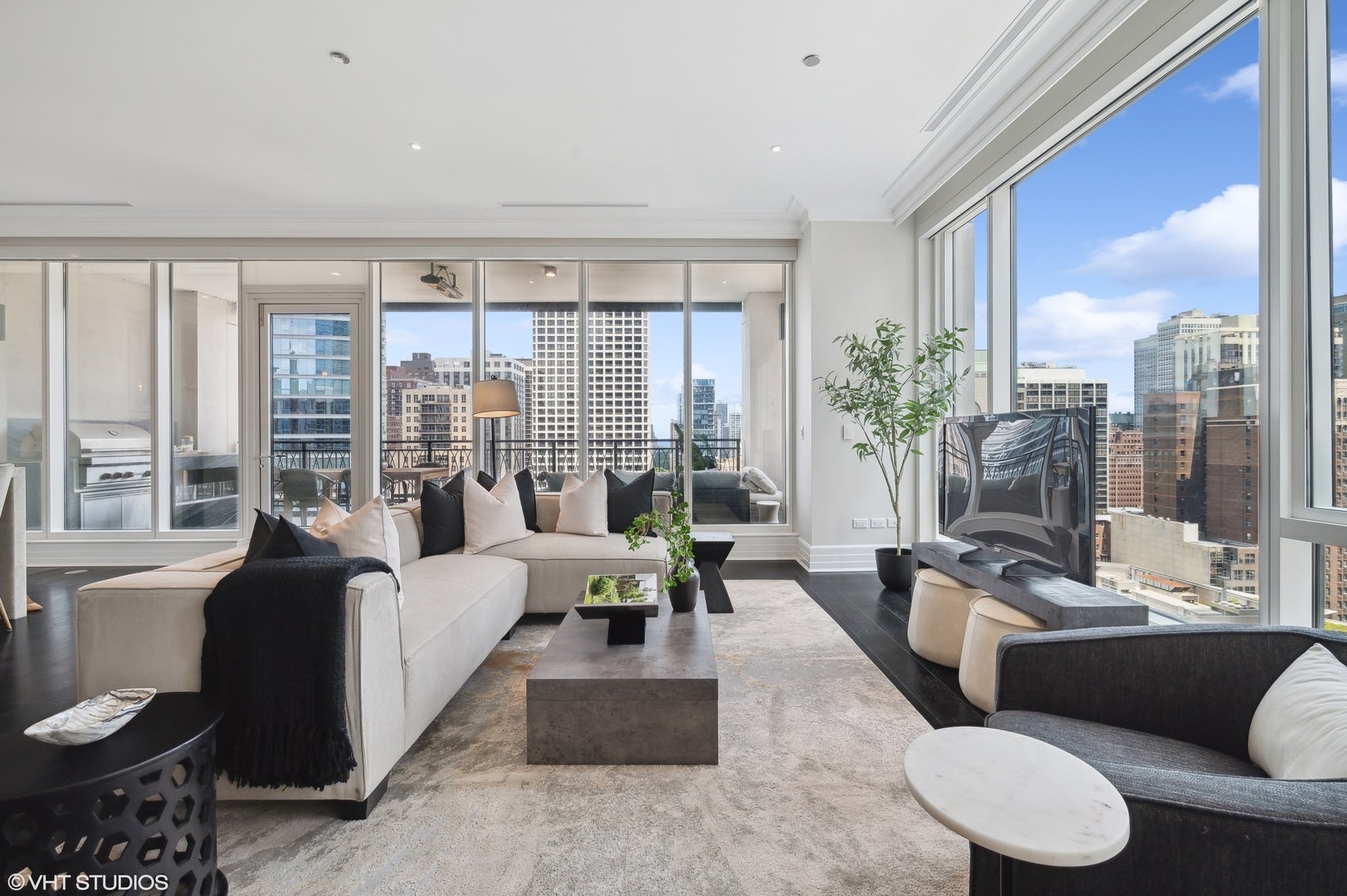- 3 Beds
- 4 Baths
- 3,665 Sqft
- 299 DOM
9 West Walton Street 1701
Sleek and contemporary 3 bedroom home for the most discriminating buyer. This condo has it all - a stunning collaboration between two of the finest Chicago interior designers. O'Brien Harris kitchen with lighted cabinetry, large island with Iceberg quartzite waterfall edges, Chef's appliances, ample storage with additional custom millwork pantry, and seating. Desirable Northeast view. Family room with book matched marble fireplace surround, custom wine refrigeration system, and separate office. Primary suit with 2 large walk in closets like an Oak Street boutique, large, upgraded bathroom, and additional custom built-in cabinetry. Unique split floor plan with separate guest suite for ultimate privacy. Fabulous outdoor space with built in kitchen. Amenities that rival most hotels - fitness center, pool, overnight guest suites, pilates studio, sauna/steam room, jacuzzi, golf simulator, private driver/house car service, and elegant hospitality room with catering kitchen for all your functions. One valet parking space included.
Essential Information
- MLS® #11898964
- Price$5,200,000
- HOA Fees$3,362
- Taxes$90,110
- Bedrooms3
- Bathrooms4.00
- Full Baths3
- Half Baths1
- Square Footage3,665
- Acres0.00
- Year Built2017
- TypeResidential
- Sub-TypeAttached Single
- StatusActive
- Has TownhomesNo
- Has VintageNo
Community Information
- Address9 West Walton Street 1701
- AreaCHI - Near North Side
- CityChicago
- CountyCook
- StateIL
- Zip Code60610
Amenities
- Parking Spaces1
- # of Garages1
Amenities
Bike Room/Bike Trails, Door Person, Elevator(s), Exercise Room, Storage, Health Club, On Site Manager/Engineer, Party Room, Indoor Pool, Receiving Room, Sauna, Service Elevator(s), Steam Room, Spa/Hot Tub
Interior
- AppliancesRange, Washer, Dryer
- CoolingCentral Air
- Has BasementYes
- BasementNone
- FireplaceYes
- # of Fireplaces1
- FireplacesGas Log, Gas Starter
- # of Stories36
Interior Features
Sauna/Steam Room, Hot Tub, Elevator, Hardwood Floors, Heated Floors, Laundry Hook-Up in Unit, Storage, Built-in Features, Walk-In Closet(s), Open Floorplan, Doorman, Lobby
Heating
Natural Gas, Forced Air, Indv Controls, Zoned
Exterior
- ExteriorMarble/Granite,Other
- Exterior FeaturesDog Run, End Unit
- FoundationConcrete Perimeter
School Information
- District299
Additional Information
- Days on Market299
Listing Details
- OfficePremier Relocation, Inc.
Price Change History for 9 West Walton Street 1701, Chicago, IL (MLS® #11898964)
| Date | Details | Change |
|---|---|---|
| Status Changed from New to Active | – |
Premier Relocation, Inc..
 The data relating to real estate for sale on this website comes in part from the Broker Reciprocity program of Midwest Real Estate Data LLC. Real Estate listings held by brokerage firms other than Sotheby's International Realty are marked with the Broker Reciprocity logo or the Broker Reciprocity thumbnail logo (a little black house) and detailed information about them includes the names of the listing brokers. Some properties which appear for sale on this website may subsequently have sold and may no longer be available. The information being provided is for consumers' personal, non-commercial use and may not be used for any purpose other than to identify prospective properties consumers may be interested in purchasing. Information deemed reliable but not guaranteed. Many homes contain recording devices, and buyers should be aware they may be recorded during a showing.
The data relating to real estate for sale on this website comes in part from the Broker Reciprocity program of Midwest Real Estate Data LLC. Real Estate listings held by brokerage firms other than Sotheby's International Realty are marked with the Broker Reciprocity logo or the Broker Reciprocity thumbnail logo (a little black house) and detailed information about them includes the names of the listing brokers. Some properties which appear for sale on this website may subsequently have sold and may no longer be available. The information being provided is for consumers' personal, non-commercial use and may not be used for any purpose other than to identify prospective properties consumers may be interested in purchasing. Information deemed reliable but not guaranteed. Many homes contain recording devices, and buyers should be aware they may be recorded during a showing.
Listing information last updated on July 27th, 2024 at 12:53am CDT.





























































