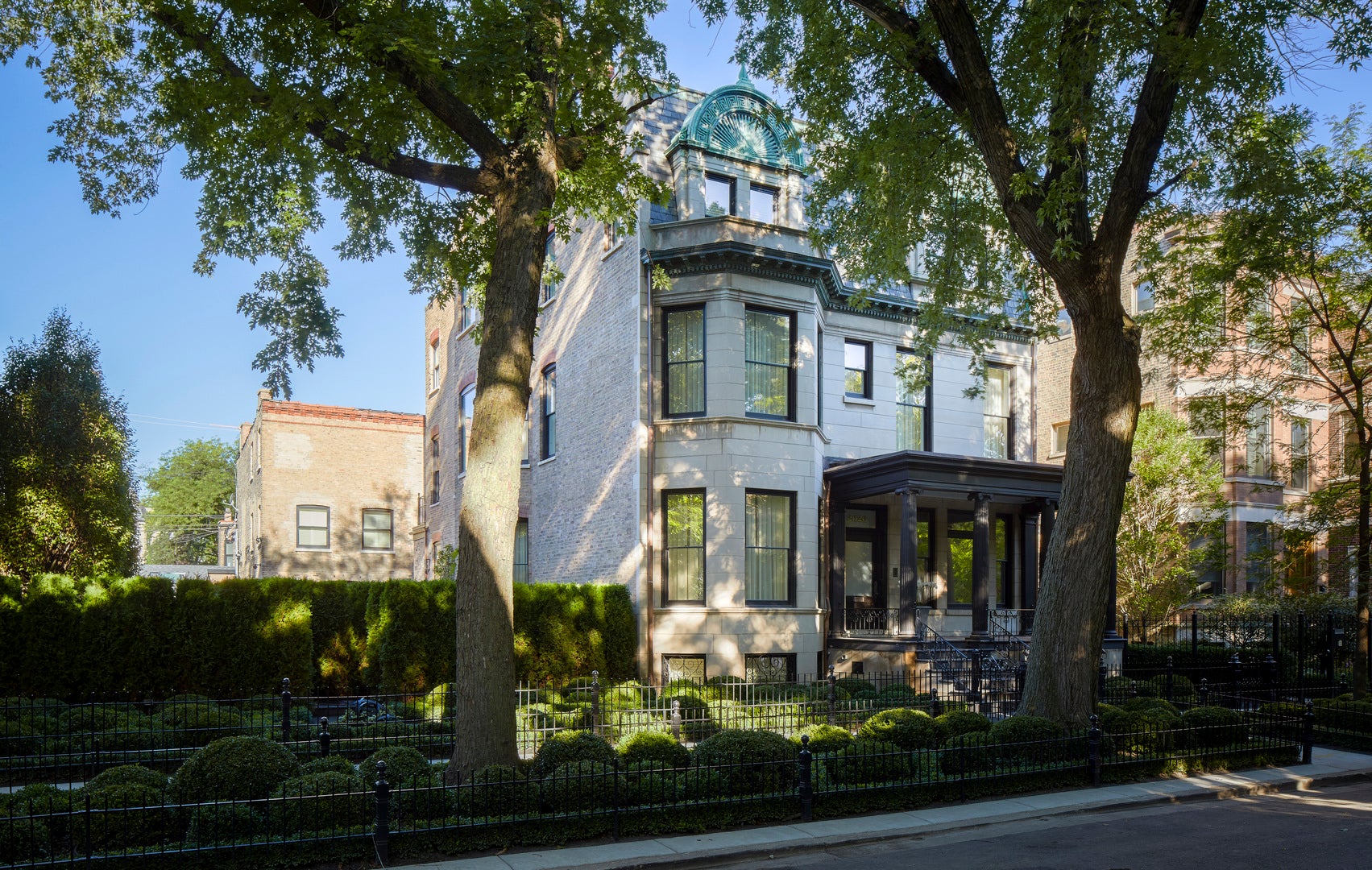- 10 Beds
- 10 Baths
- 13,400 Sqft
- .21 Acres
2026 North Kenmore Avenue
Unbelievable triple lot Lincoln Park home! This sensational home has been masterfully renovated and designed to perfection by its well-known designer-owner! This significant turn of the century limestone home sits on two lots, with the third lot as a full south side yard. A rare, renovated coach house has been connected to the main home by a modern glass atrium, creating a huge extension and doubling the livable square footage with its own kitchen, three bedrooms, and a lofted family room and is great as a guest house, au pair suite (or make an interior giant basketball court!) Through the atrium, one of the most amazing features of this home can be accessed: an original stone root cellar that now functions as a wine and tasting room and space for dinner parties that one dreams of in magazines. Wide and gracious room sizes allow for easy entertaining amidst the perfectly restored period styling, coupled with hip finishes that are totally today. From the moment you enter the gate, you will notice the Belgian stone and perfect restoration of the facade and the timeless entry. Dramatic by any measure, the breathtaking entry displays the art of craftsmanship, and the three-story staircase has been meticulously recreated from the home's original with hand lacquered banister and balusters. The beautiful formal living and dining spaces are outstanding, and the entire main floor lends itself to large parties or family gatherings. The all-white kitchen offers top of the line appliances, and is completely open to the great room that offers customized solutions to storage with beautiful built ins. This space opens up to the grassy side yard and offers direct access to the charming separately accessed office, perfect for client meetings while at home. Three generous bedrooms are located on the second level, including the lavish primary suite with sensational closets and an over-the-top marble detailed bath as well as access to a private terrace. A third level features four additional bedrooms as well as a study/play space. The lower level offers a large recreational space, a play/craft room, and ample storage. The coach house allows for three more bedrooms, additional living space, plus attached garage parking for five cars. This is truly a one-of-a-kind home with no detail spared or overlooked and would be incredibly difficult to recreate. Located on a fantastic Lincoln Park block, steps to wonderful shopping and dining on Armitage.
Essential Information
- MLS® #11985710
- Price$9,995,000
- Taxes$59,974
- Bedrooms10
- Bathrooms10.00
- Full Baths8
- Half Baths2
- Square Footage13,400
- Acres0.21
- Year Built1885
- TypeResidential
- Sub-TypeDetached Single
- StyleGreystone
- StatusActive
Community Information
- Address2026 North Kenmore Avenue
- AreaCHI - Lincoln Park
- CityChicago
- CountyCook
- StateIL
- Zip Code60614
Amenities
- Parking Spaces5
- # of Garages5
Interior
- CoolingCentral Air
- Has BasementYes
- BasementFull, English
- FireplaceYes
- # of Fireplaces3
- FireplacesGas Log
- Stories3 Stories
Interior Features
Skylight(s), Hot Tub, Hardwood Floors, Built-in Features, Walk-In Closet(s)
Appliances
Range, Microwave, Dishwasher, Refrigerator, High End Refrigerator, Washer, Dryer, Disposal, Wine Refrigerator
Heating
Natural Gas, Forced Air, Geothermal
Exterior
- ExteriorLimestone
Exterior Features
Deck, Patio, Outdoor Grill, Breezeway
School Information
- District299
- ElementaryOscar Mayer Elementary School
- MiddleOscar Mayer Elementary School
- HighLincoln Park High School
Additional Information
- Days on Market69
Listing Details
Office
@properties Christie's International Real Estate
Price Change History for 2026 North Kenmore Avenue, Chicago, IL (MLS® #11985710)
| Date | Details | Change |
|---|---|---|
| Status Changed from New to Active | – |
@properties Christie's International Real Estate.
 The data relating to real estate for sale on this website comes in part from the Broker Reciprocity program of Midwest Real Estate Data LLC. Real Estate listings held by brokerage firms other than Sotheby's International Realty are marked with the Broker Reciprocity logo or the Broker Reciprocity thumbnail logo (a little black house) and detailed information about them includes the names of the listing brokers. Some properties which appear for sale on this website may subsequently have sold and may no longer be available. The information being provided is for consumers' personal, non-commercial use and may not be used for any purpose other than to identify prospective properties consumers may be interested in purchasing. Information deemed reliable but not guaranteed. Many homes contain recording devices, and buyers should be aware they may be recorded during a showing.
The data relating to real estate for sale on this website comes in part from the Broker Reciprocity program of Midwest Real Estate Data LLC. Real Estate listings held by brokerage firms other than Sotheby's International Realty are marked with the Broker Reciprocity logo or the Broker Reciprocity thumbnail logo (a little black house) and detailed information about them includes the names of the listing brokers. Some properties which appear for sale on this website may subsequently have sold and may no longer be available. The information being provided is for consumers' personal, non-commercial use and may not be used for any purpose other than to identify prospective properties consumers may be interested in purchasing. Information deemed reliable but not guaranteed. Many homes contain recording devices, and buyers should be aware they may be recorded during a showing.
Listing information last updated on April 28th, 2024 at 8:23pm CDT.

























































