600 N Lake Shore Drive Condos for Sale
Luxury Streeterville Condos
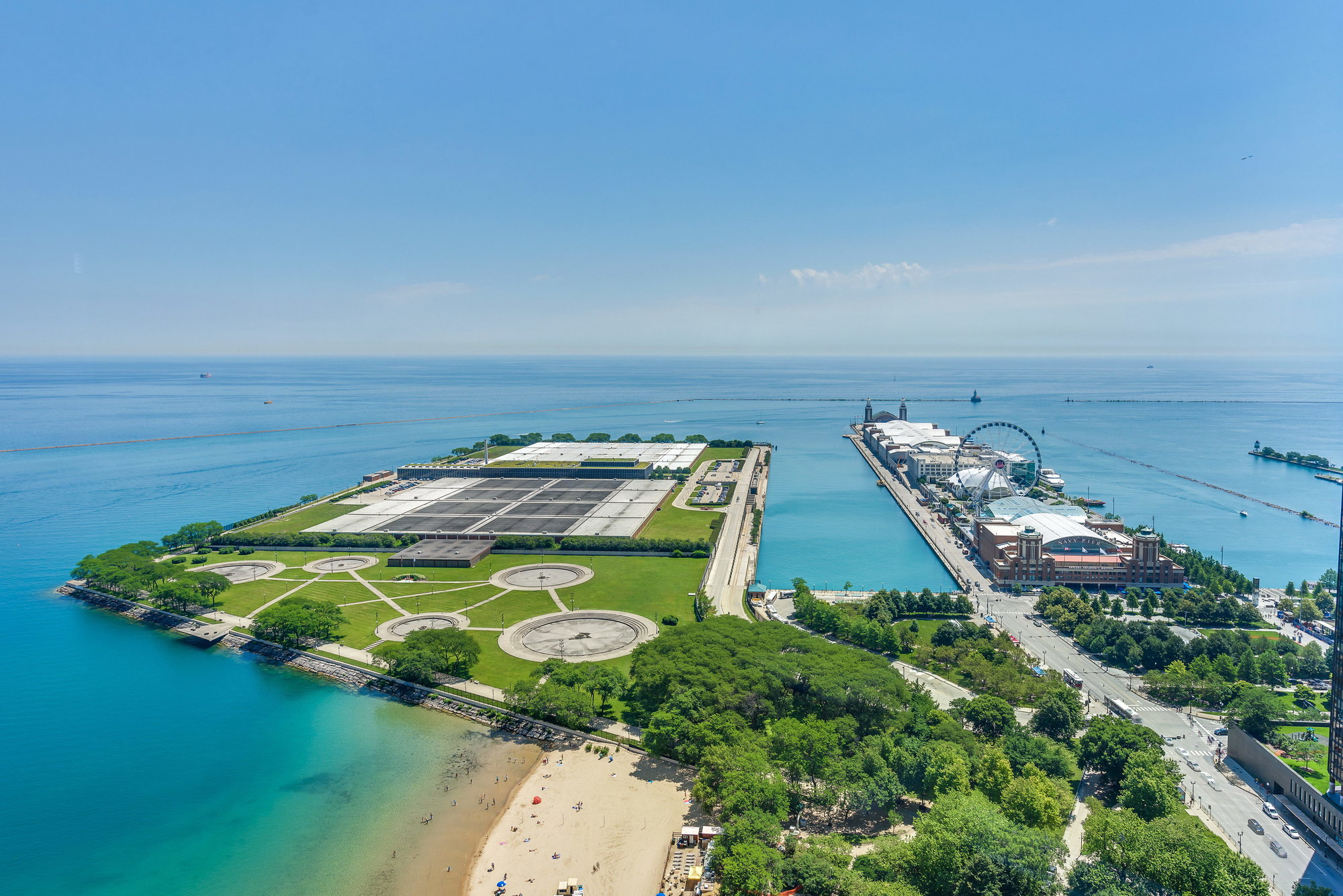
600 North Lake Shore Drive is Streeterville’s premier address for luxury condominiums. Built the width of one block between Ontario and Ohio Streets, the twin towers have the advantage of open vistas to capture lakefront and city views, and the twinkling lights and fireworks of Navy Pier. Built with the landscape in mind by Chicago’s Belgravia Group and Sandz Development, the open one, two, and three bedroom floor plans feature walls of glass and covered balconies. The 400 units are divided into two towers and all residents have access to a landscaped rooftop sundeck with an outdoor dining area and grills, a state-of-the art fitness center, an on-site dry cleaners, and a full service business center. There are two door attendants on duty 24-hours, there is an on-site manager, a full service maintenance staff, and an on-site heated garage. .
Find Your Favorite 600 N Lake Shore Drive Condo for Sale
| $250,000 - $500,000 |
$500,000 - $750,000 |
$750,000 - $1,000,000 |
| $1,000,000 - $2,000,000 |
| |
600 North Lake Shore Drive 3705, Chicago, IL - $1,950,000
600 North Lake Shore Drive 4005, Chicago, IL - $1,950,000
600 North Lake Shore Drive 3205, Chicago, IL - $1,850,000
600 North Lake Shore Drive 3105, Chicago, IL - $1,749,000
600 North Lake Shore Drive 4611, Chicago, IL - $1,550,000
600 North Lake Shore Drive 1205, Chicago, IL - $1,450,000
600 North Lake Shore Drive 4011, Chicago, IL - $1,375,000
600 North Lake Shore Drive 1104, Chicago, IL - $1,295,000
600 North Lake Shore Drive 3208, Chicago, IL - $849,000
600 North Lake Shore Drive 2001, Chicago, IL - $809,900
600 North Lake Shore Drive 2901, Chicago, IL - $779,000
600 North Lake Shore Drive 1408, Chicago, IL - $769,000
More Luxury Condo Choices
600 N Lake Shore Drive
Chicago,
IL
60611

600 North Lake Shore Drive is Streeterville’s premier address for luxury condominiums. Built the width of one block between Ontario and Ohio Streets, the twin towers have the advantage of open vistas to capture lakefront and city views, and the twinkling lights and fireworks of Navy Pier. Built with the landscape in mind by Chicago’s Belgravia Group and Sandz Development, the open one, two, and three bedroom floor plans feature walls of glass and covered balconies. The 400 units are divided into two towers and all residents have access to a landscaped rooftop sundeck with an outdoor dining area and grills, a state-of-the art fitness center, an on-site dry cleaners, and a full service business center. There are two door attendants on duty 24-hours, there is an on-site manager, a full service maintenance staff, and an on-site heated garage. .
 The data relating to real estate for sale on this website comes in part from the Broker Reciprocity program of Midwest Real Estate Data LLC. Real Estate listings held by brokerage firms other than Sotheby's International Realty are marked with the Broker Reciprocity logo or the Broker Reciprocity thumbnail logo (a little black house) and detailed information about them includes the names of the listing brokers. Some properties which appear for sale on this website may subsequently have sold and may no longer be available. The information being provided is for consumers' personal, non-commercial use and may not be used for any purpose other than to identify prospective properties consumers may be interested in purchasing. Information deemed reliable but not guaranteed. Many homes contain recording devices, and buyers should be aware they may be recorded during a showing.
The data relating to real estate for sale on this website comes in part from the Broker Reciprocity program of Midwest Real Estate Data LLC. Real Estate listings held by brokerage firms other than Sotheby's International Realty are marked with the Broker Reciprocity logo or the Broker Reciprocity thumbnail logo (a little black house) and detailed information about them includes the names of the listing brokers. Some properties which appear for sale on this website may subsequently have sold and may no longer be available. The information being provided is for consumers' personal, non-commercial use and may not be used for any purpose other than to identify prospective properties consumers may be interested in purchasing. Information deemed reliable but not guaranteed. Many homes contain recording devices, and buyers should be aware they may be recorded during a showing.
Listing information last updated on July 27th, 2024 at 1:08am CDT.















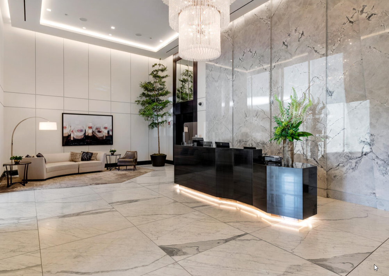
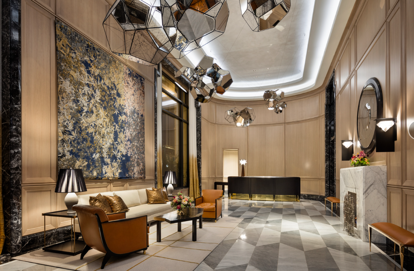
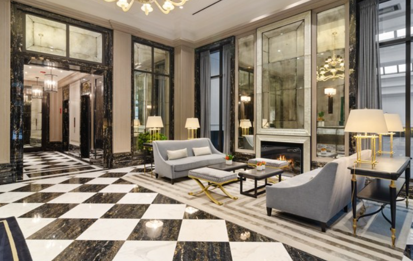
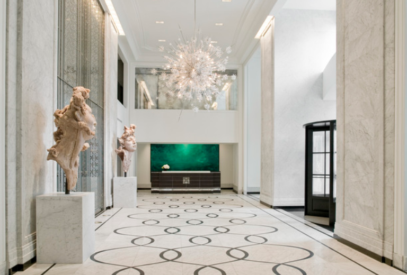
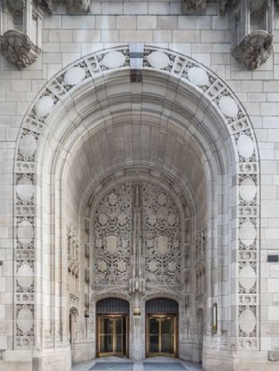
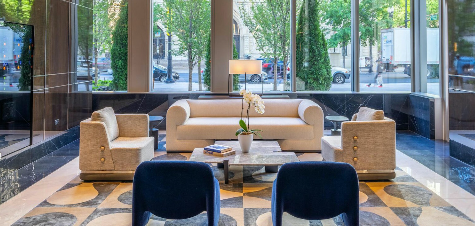
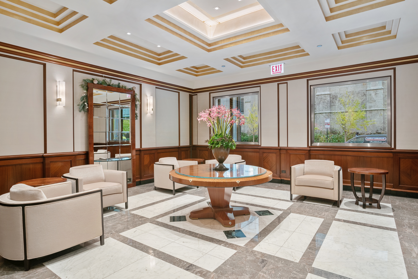
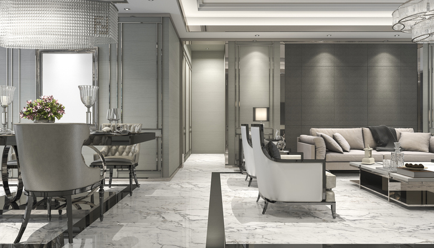
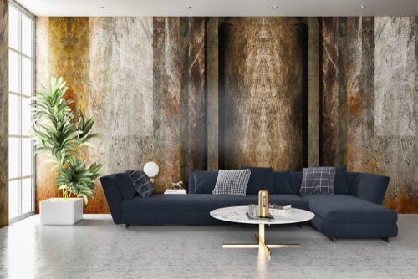
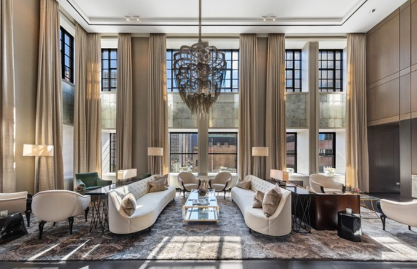
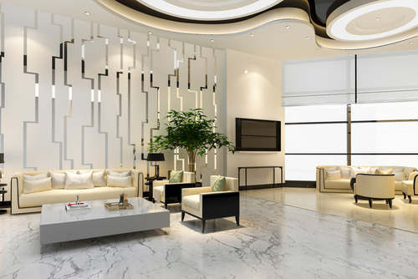
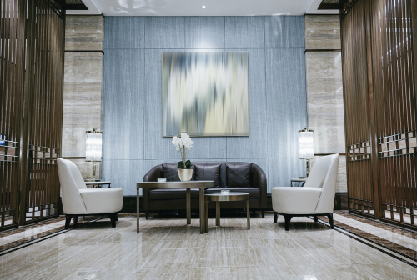
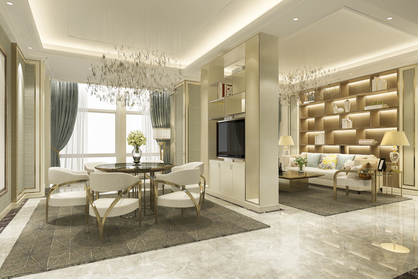
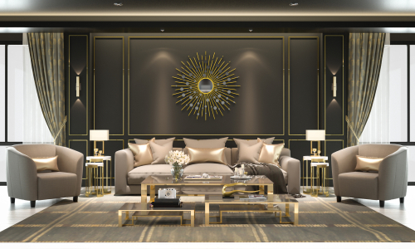
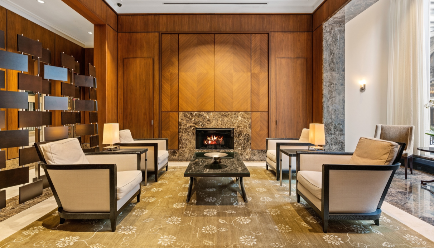
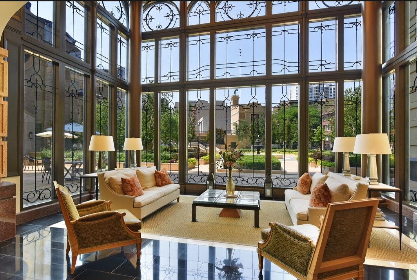
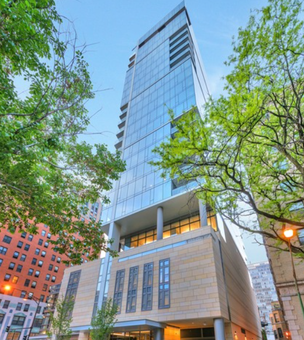
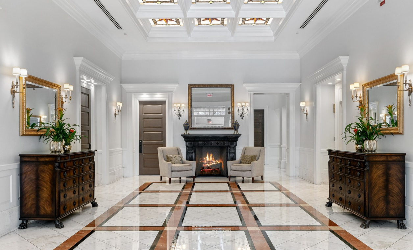
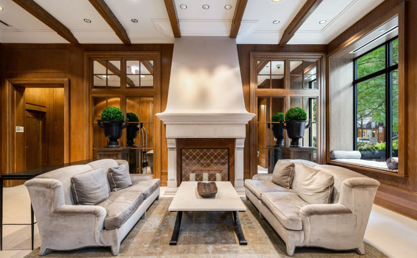
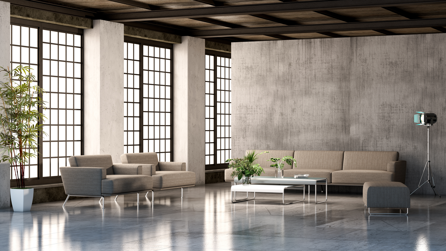
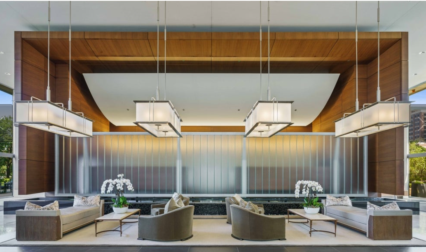
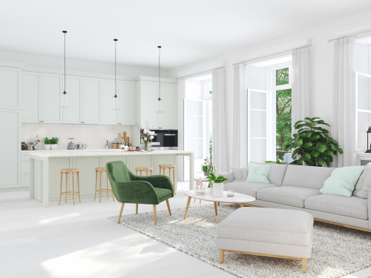
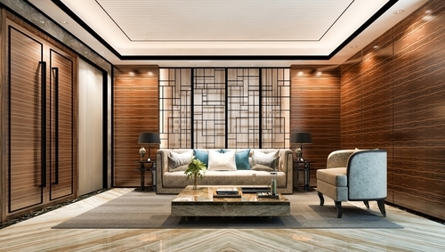
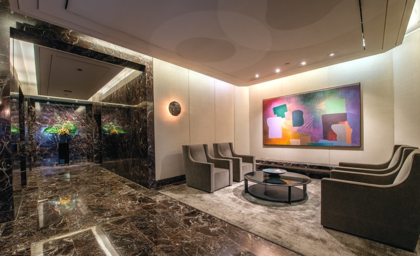
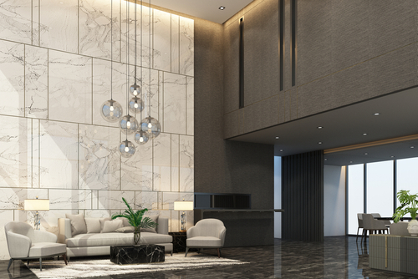
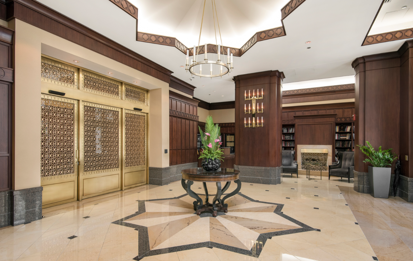
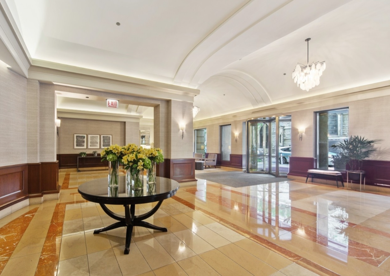
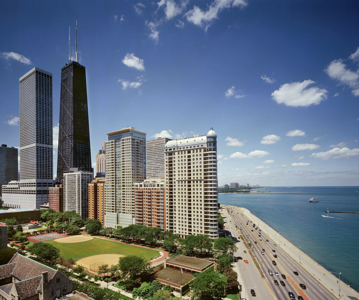
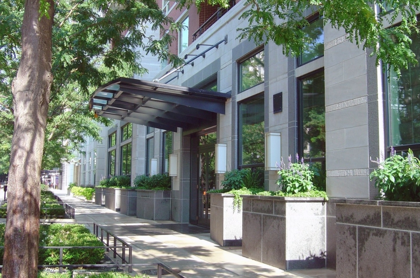
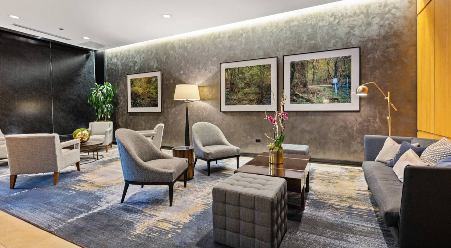
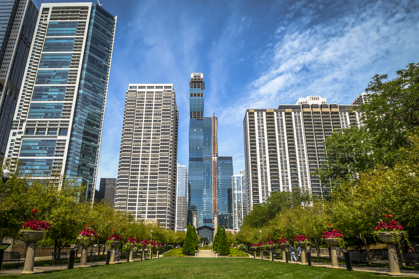
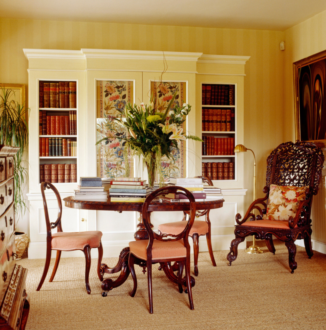


 The data relating to real estate for sale on this website comes in part from the Broker Reciprocity program of Midwest Real Estate Data LLC. Real Estate listings held by brokerage firms other than Sotheby's International Realty are marked with the Broker Reciprocity logo or the Broker Reciprocity thumbnail logo (a little black house) and detailed information about them includes the names of the listing brokers. Some properties which appear for sale on this website may subsequently have sold and may no longer be available. The information being provided is for consumers' personal, non-commercial use and may not be used for any purpose other than to identify prospective properties consumers may be interested in purchasing. Information deemed reliable but not guaranteed. Many homes contain recording devices, and buyers should be aware they may be recorded during a showing.
The data relating to real estate for sale on this website comes in part from the Broker Reciprocity program of Midwest Real Estate Data LLC. Real Estate listings held by brokerage firms other than Sotheby's International Realty are marked with the Broker Reciprocity logo or the Broker Reciprocity thumbnail logo (a little black house) and detailed information about them includes the names of the listing brokers. Some properties which appear for sale on this website may subsequently have sold and may no longer be available. The information being provided is for consumers' personal, non-commercial use and may not be used for any purpose other than to identify prospective properties consumers may be interested in purchasing. Information deemed reliable but not guaranteed. Many homes contain recording devices, and buyers should be aware they may be recorded during a showing.