East Lincoln Park Home for Sale
Posted by Linda Shaughnessy on Monday, April 12th, 2021 at 12:52pm.
Refined and tasteful home with plentiful outdoor space

Lot 28' x 131' | 7,319 SF | 5-stop elevator to penthouse deck | front-loading 2-car garage | no alley
5 bedrooms | powder room | great room | media room | recreation room | 2 laundry rooms 6 fireplaces | 4 outdoor spaces
Offering price $5,500,000 | 2019 property tax $84,396.78
See more photos, floor plan, and video - Digital Brochure
Offering price $5,500,000 | 2019 property taxes $84,396
 - Copy.74.jpg)
.jpg)
 - Copy.jpg)
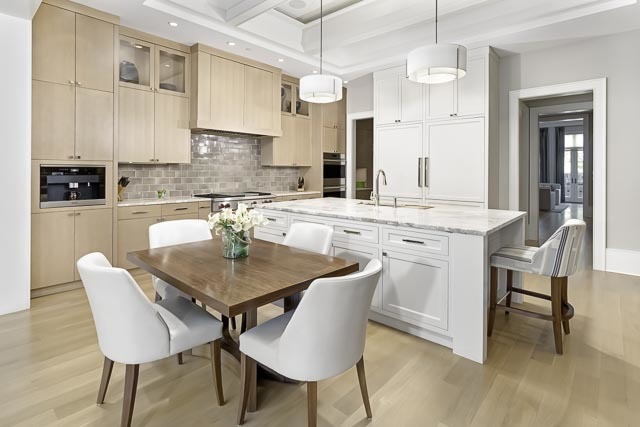
 - Copy.jpg)
.jpg)
 - Copy.jpg)
.jpg)
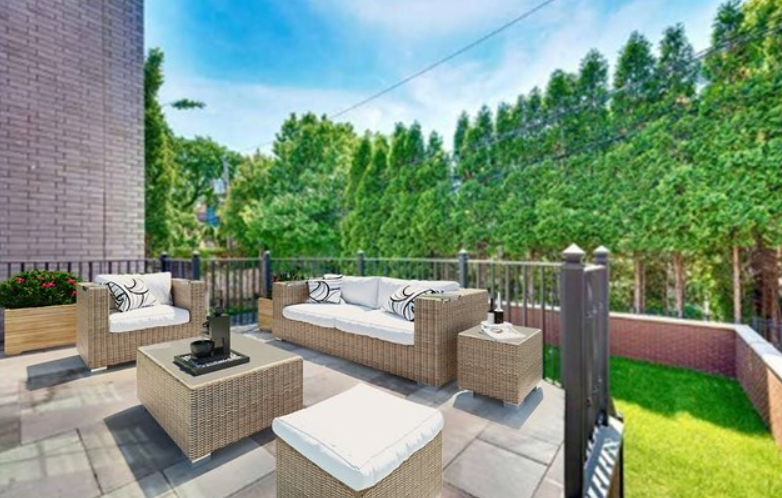
 - Copy.jpg)
 - Copy.jpg)
.jpg)
.jpg)
 - Copy.jpg)
 - Copy.jpg)
 - Copy.jpg)
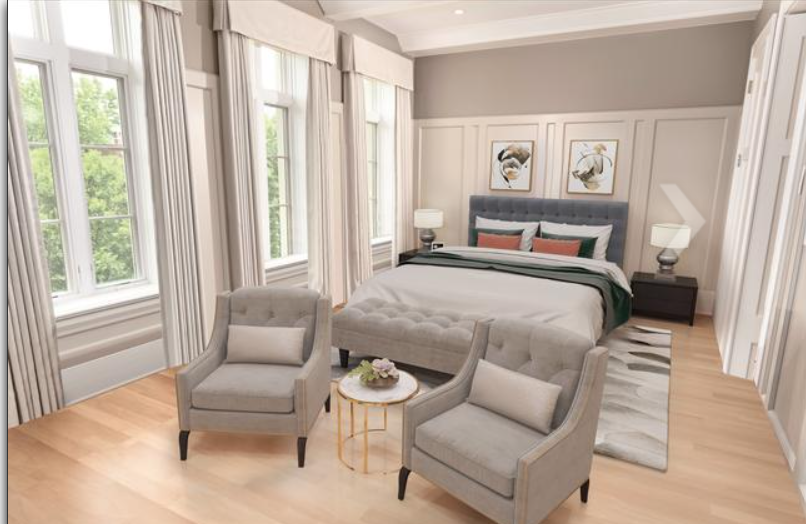
 - Copy.jpg)
.jpg)
.jpg)
 - Copy.jpg)
 - Copy.jpg)
.jpg)
 - Copy.jpg)
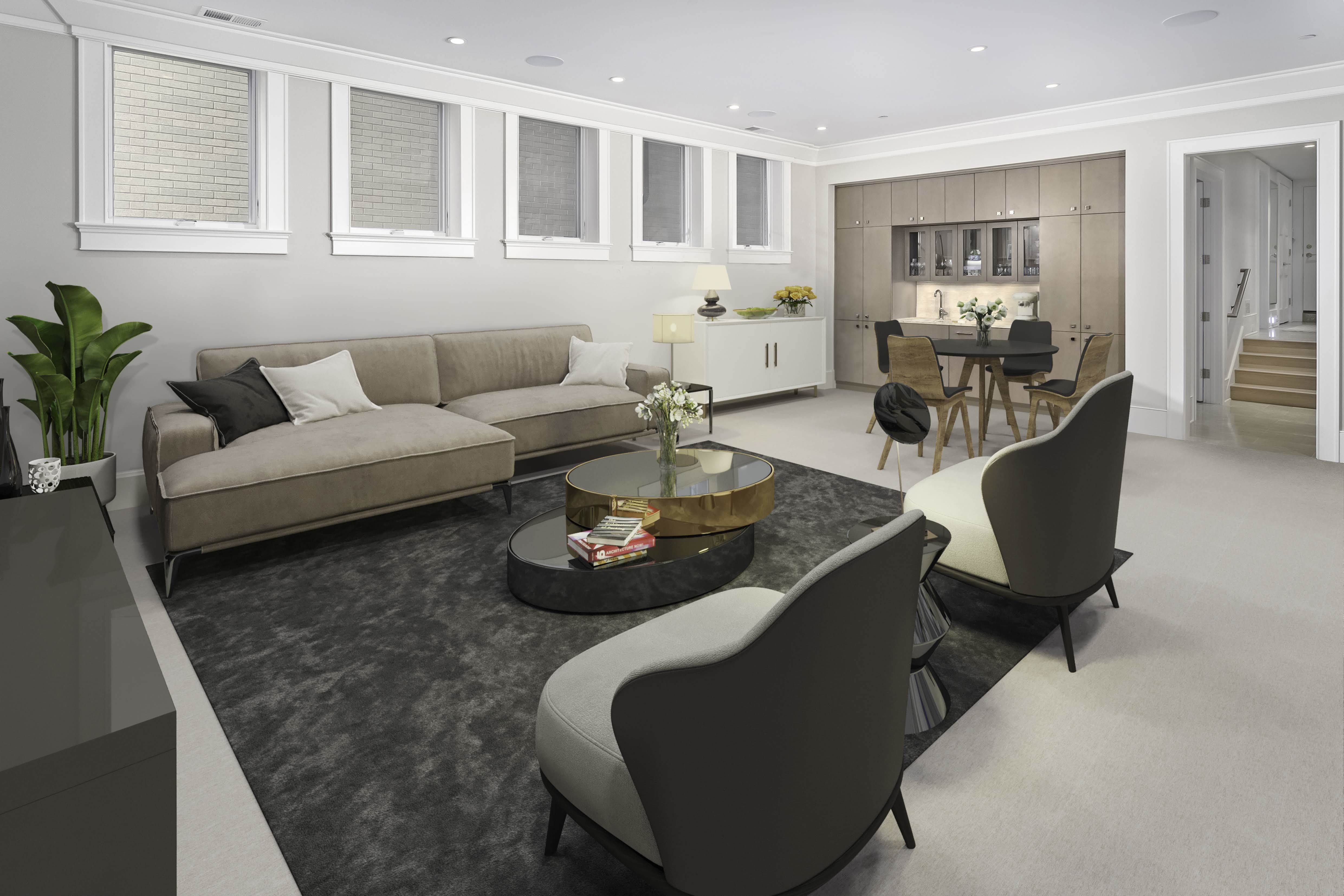
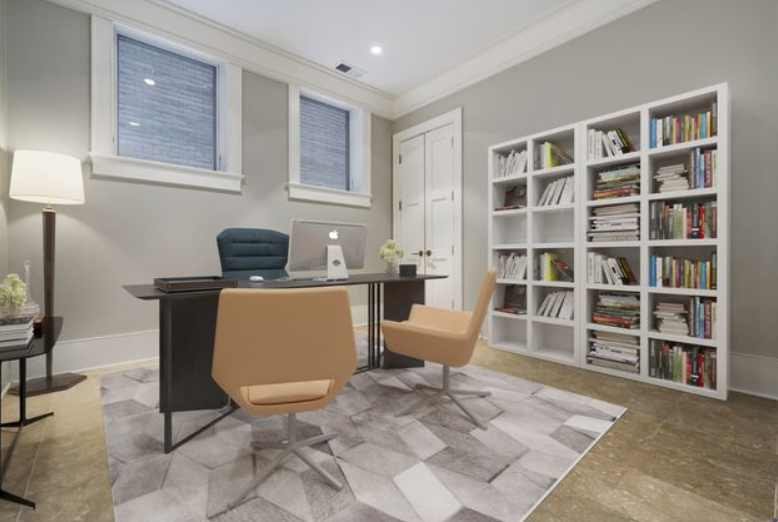
.jpg)
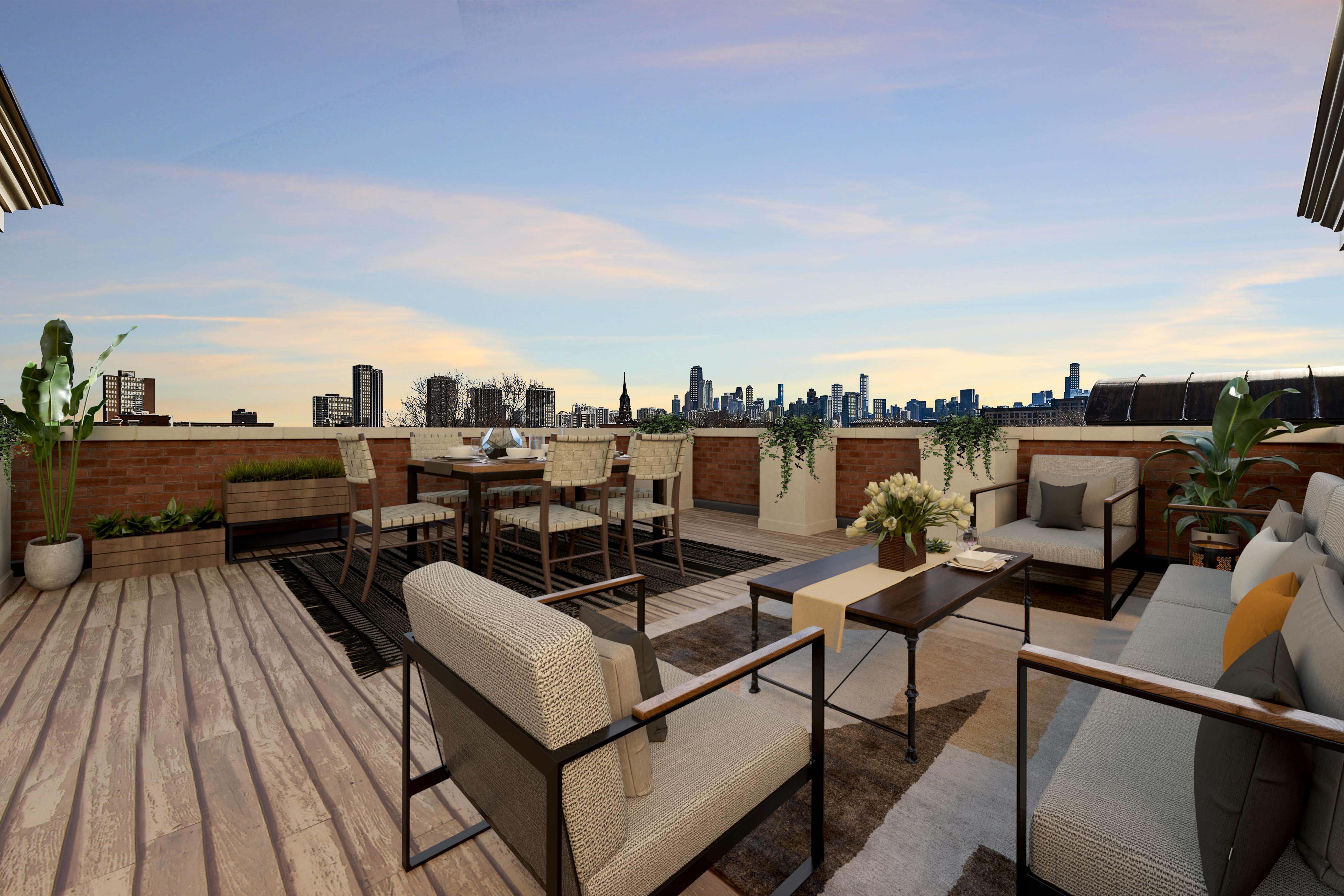
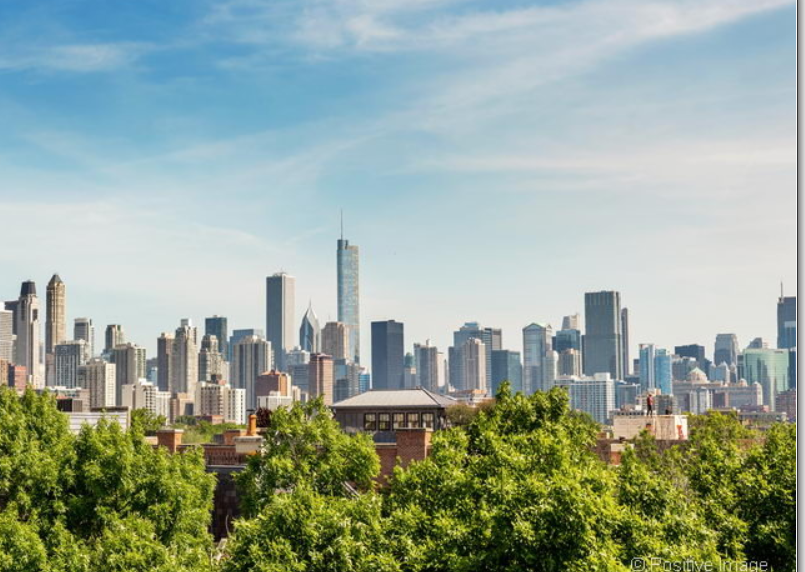
.jpg)
Located among Lincoln Park’s most expensive homes, 1870 N Orchard offers a tranquil country setting from mature popular trees on a deep and wide yard. Whether enjoying summer cocktails on the terrace, a snow-bound day around the fire, or simply preparing breakfast, the peaceful landscape views from the kitchen and great room will be a welcome reprieve from your busy urban lifestyle.
The understated elegance of the limestone façade is the theme throughout the 7,319 square-foot home, comprised of five floors accessible via a passenger elevator. There are five bedrooms, six bathrooms, a powder room, six fireplaces, four outdoor spaces, a great room, a media room, a recreation room, and an attached two-car heated garage with a separate thermostat..
Benefiting from a wide and deep lot, each floor of this Lincoln Park home was designed with an abundance of flexible living and entertaining space, incorporating the finest materials and state-of-the-art luxuries. The volume of the high ceilings, the height of the tall windows and French doors, and the exceptional natural light, enhance the home’s exquisite craftsmanship, offering the perfect setting for traditional or more modern décor
The massive open kitchen and great room with a gas burning fireplace, reaching over 42-feet in length, are contiguous to a snow melt bluestone terrace with a retractable awning and a gas line for grilling, offering seamless indoor and outdoor entertaining. The beautiful custom blond wood cabinetry and white marble is refined and sophisticated, but will satisfy the most discerning chef with its functional layout and the best professional appliances. There is a butler’s pantry, a wine refrigerator, a built-in espresso station, a built-in desk, and generous storage.
Two en-suite bedrooms are on the second level including the master suite featuring a gas-burning fireplace and 22-feet of windows and French doors overlooking the rear landscaping, two luxurious spa-bathrooms and dual walk-in closets. There is also laundry room on this floor, and another on the lower level. The third level offers two more large en-suite bedrooms, and a media room adjacent to a roof deck with a wood burning fireplace. For summer enjoyment, the penthouse roof deck offers stunning views and a fire pit.
An additional bedroom and bathroom and a recreation room are on the lower level with egress to the large, private yard and the attached two car garage. There is additional storage on this level
Jameson Sotheby’s International Realty
55 E Erie Street 1C
Chicago, IL 60611
312.961.6212

